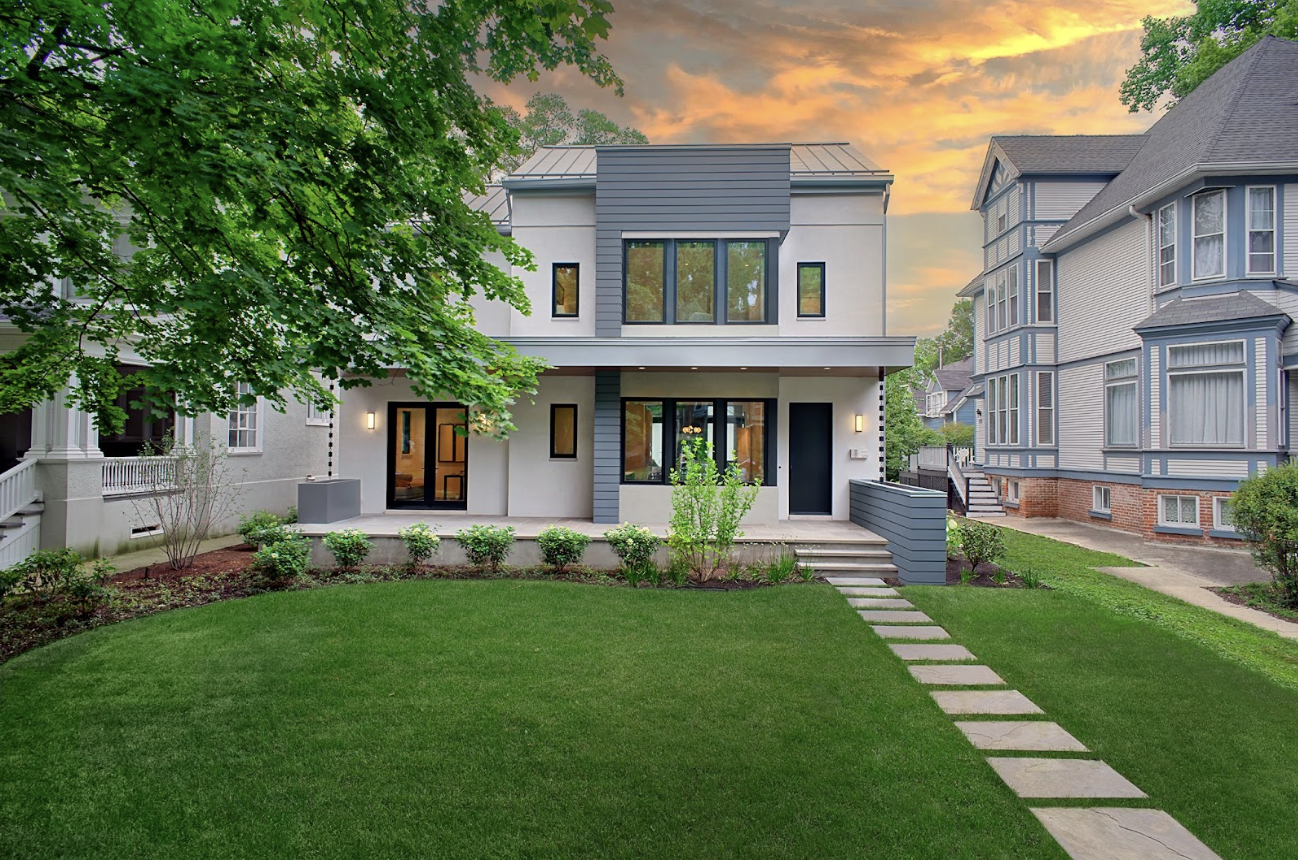Meet the Home with a One-Cent Energy Bill: The Evanston Passive House
In Evanston’s historic district, a subtly radical home proves that elegance, comfort, and net-positive performance can share the same address.
In a neighborhood defined by early 20th-century architecture and leafy streets, a modern house exists that feels both familiar and quietly revolutionary. The Evanston Passive House, designed and built by NextHaus Alliance, carries the proportions and grace of its neighbors — but behind its traditional façade lies a blueprint for the future of residential design.
Completed on Earth Day 2024, the 2,900-square-foot home is one of only a few thousand in the U.S. to achieve PHIUS Certified Passive House and PHIUS Zero status. But its real distinction may be simpler: in May 2025, the homeowner received an electrical energy bill for a single cent.
That one-cent bill isn’t a gimmick — it’s proof of concept. The project demonstrates that in the variable climate of the Midwest, high-performance, all-electric living can be not just attainable, but desirable. The home offers quiet comfort, exceptional air quality, and the kind of architectural refinement that rarely accompanies deep sustainability. For the design/build team, it’s also a statement: efficiency and beauty are not competing priorities, but partners in a new design language.
The client came to NextHaus Alliance with a simple brief: create a forever home that would age gracefully, function efficiently, and sit comfortably within Evanston’s historic fabric. “The homeowner wanted accessibility and adaptability, but also permanence,” says Nathan Kipnis, FAIA, and the founder of NextHaus. “The challenge would be to meet those goals within a context defined by preservation guidelines and traditional character.”
The solution emerged from the firm’s guiding principle, High Design/Low Carbon — a philosophy that sees architectural clarity and environmental performance as two sides of the same coin. The home’s narrow front-to-back footprint and L-shaped rear wing reduce material use and preserve the neighborhood’s scale. Porch height, roofline, and window proportions were calibrated to satisfy preservation requirements, while an asymmetrical roof maximizes the area for the solar array.
Architectural Strategies That Enable Ultra-Efficiency
From the front façade to the light-filled family room, every move was made in service of performance and longevity. Here are the topline strategies that were implemented:
Massing and site orientation: A slender plan and rear L-wing minimize footprint and preserve context while optimizing solar exposure.
Historic district sensitivity: Proportions and rooflines align with neighboring homes, blending into the streetscape.
Solar roof and daylighting: The roof’s south-facing pitch supports a custom-sized photovoltaic array from Earth Wind & Solar; a “light shelf” shades high summer sun and bounces winter light deep into the interior.
Material intention: Fly-ash-infused siding, recycled aluminum roofing, and recyclable Valcucine cabinetry (from Mobili Mobel) cut embodied carbon without aesthetic compromise.
Accessibility and adaptability: Wider halls, zero-threshold entries, and convertible first-floor spaces prepare the home for aging in place.
Technological & Performance Strategies
The home’s mechanical systems and envelope are the quiet engines of its performance. Here are those attributes that truly stand out:
Airtight, super-insulated envelope: At 0.37 ACH50 — far tighter than the PHIUS threshold of 0.6 — the house dramatically limits heat loss. Walls are insulated to R-55, the roof to R-65, and triple-glazed windows are tuned to orientation.
All-electric operation: Heat pumps handle space conditioning, water heating, and laundry. Induction cooking replaces gas, and even the fireplace is a zero-carbon “vapor” model that emits only light and water vapor.
Solar and storage: A 12.6 kW photovoltaic array generates more energy than the home consumes, achieving an Energy Use Intensity (EUI) of –4.81, compared to roughly 49.5 for a standard new home. Plus, a 20 kWh battery backup was installed this year.
Resilience and adaptation: Raised foundation, reinforced framing, oversized gutters, and elevated mechanicals prepare the home for future flooding and severe weather.
Embodied carbon reduction: A shallow crawlspace cuts concrete use by a third; CarbonCure concrete and ThermalStuds framing further reduce emissions.
The results speak for themselves. Beyond its negligible energy bills, the house maintains stable indoor temperatures with little active heating or cooling. Air quality rivals that of a laboratory clean room, thanks to continuous ventilation and advanced filtration. And despite its cutting-edge performance, the house feels warm and grounded — a reflection of its neighborhood rather than a disruption of it.
Awards have followed. The project earned the 2024 BLT Built Design Award for Sustainable and Energy-Saving Architecture, the 2024 Good Design Award for Green Architecture, and Excellence in Urban Renewal in this year’s PHIUS Passive House Design Competition, affirming its balance of craft, technology, and environmental vision. But its larger value lies in what it represents: a prototype for how to live well within limits. In a time when both energy resilience and design integrity are under pressure, the Evanston Passive House offers a model that reconciles the two.
For NextHaus Alliance, the project underscores a simple truth: “The home of the future doesn’t have to look futuristic,” says Kipnis. “It just has to perform that way. By aligning architecture, ecology, and technology, the Evanston Passive House turns sustainability into something effortless — almost invisible.”
And maybe that’s the most radical part. In a city known for its architectural history, this house doesn’t shout its innovations. It simply lives them — one cent at a time.




