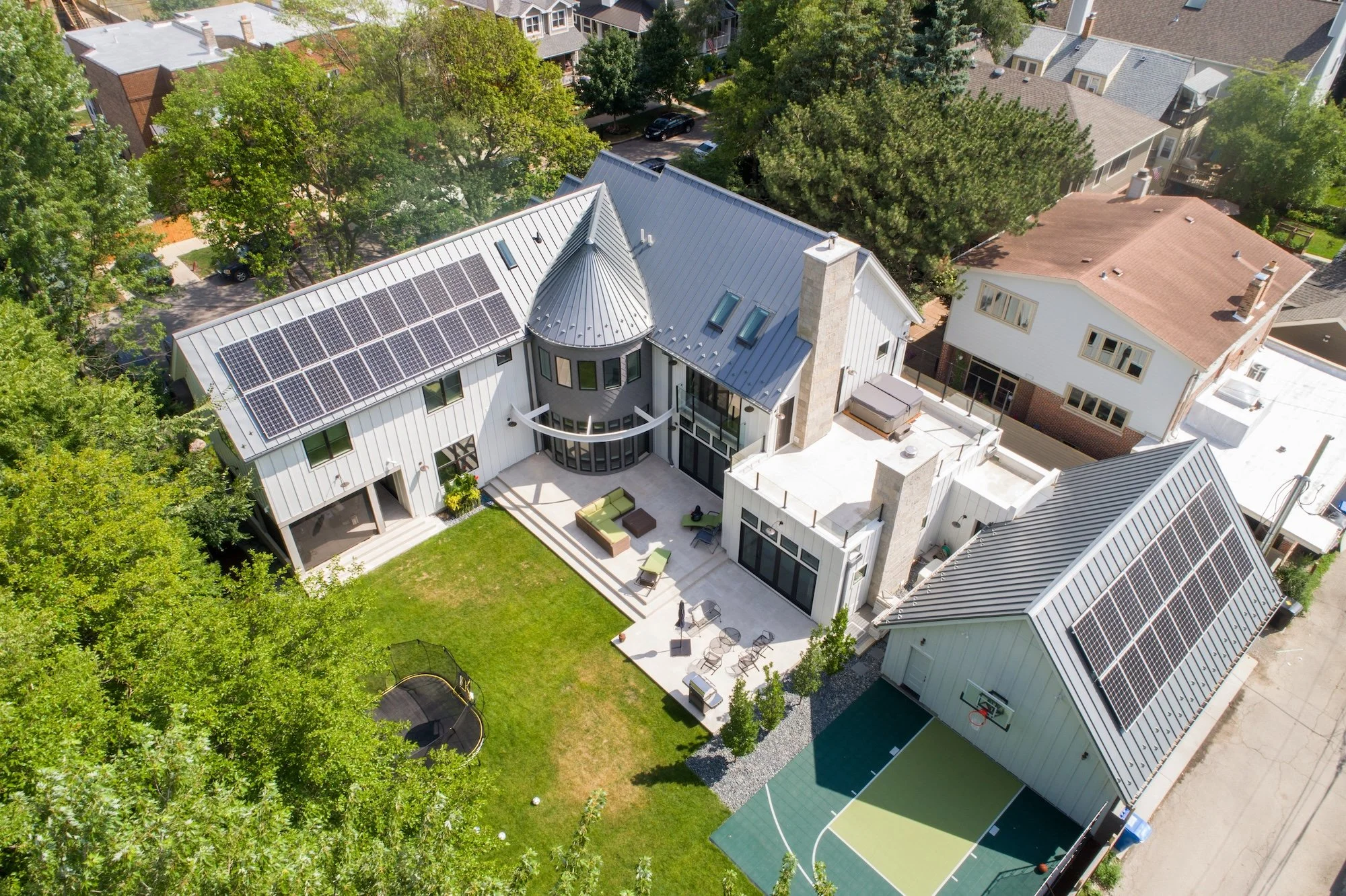
Resilient Five-Lot Residence
Set on a rare five-lot parcel along the Chicago River, this home was designed in an ‘L’ shape to shield the yard from nearby traffic, frame views of the water and park beyond, and capture optimal southern exposure for solar. Inspired by a modern farmhouse aesthetic, the design features a barn-like form, standing-seam metal roof, and a distinctive metal-clad turret. The original house was carefully deconstructed for salvage, making way for this riverfront retreat.
Location:
Chicago, IL
Certifications:
all-electric
Photography:
AJ Brown Imaging
framing the river, shaping the light
The L-shaped design creates a private sanctuary while opening the interiors to expansive views of the river and park beyond.
A refined take on the modern farmhouse, the home blends natural materials with contemporary form. Solar-oriented rooflines, a sculptural metal-clad turret, and salvaged materials reflect a design philosophy that values both beauty and environmental responsibility.
unique l-shaped layout
oriented for privacy, solar access, and river views
deconstructed materials
for reuse and reduced waste
durable standing-seam roof
anchors the home’s form



